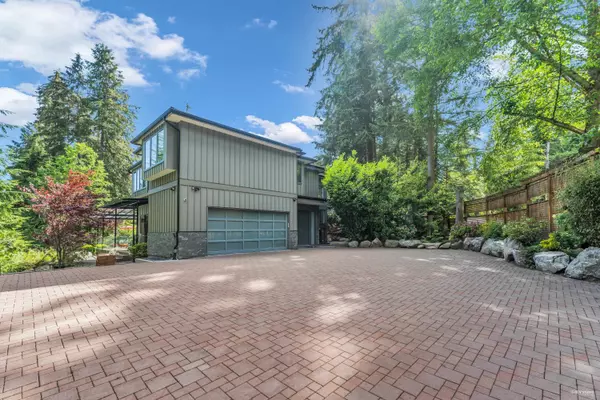340 Southborough DR West Vancouver, BC V7S 1M1

UPDATED:
Key Details
Property Type Single Family Home
Sub Type Single Family Residence
Listing Status Active
Purchase Type For Sale
Square Footage 7,711 sqft
Price per Sqft $893
MLS Listing ID R2887849
Bedrooms 6
Full Baths 6
HOA Y/N No
Year Built 1965
Lot Size 0.480 Acres
Property Sub-Type Single Family Residence
Property Description
Location
Province BC
Community British Properties
Area West Vancouver
Zoning RS3
Rooms
Other Rooms Living Room, Dining Room, Kitchen, Great Room, Family Room, Den, Primary Bedroom, Bedroom, Bedroom, Bedroom, Living Room, Bedroom, Bedroom, Wok Kitchen, Media Room
Kitchen 2
Interior
Heating Forced Air, Heat Pump
Cooling Air Conditioning
Flooring Mixed
Fireplaces Number 3
Fireplaces Type Gas
Exterior
Exterior Feature Balcony
Garage Spaces 2.0
Utilities Available Electricity Connected, Natural Gas Connected
View Y/N Yes
View 17th Green /18th Tee/Mountain
Roof Type Wood
Porch Patio, Deck
Total Parking Spaces 8
Garage true
Building
Lot Description Near Golf Course
Story 2
Foundation Concrete Perimeter
Sewer Public Sewer, Sanitary Sewer, Storm Sewer
Water Public
Others
Ownership Freehold NonStrata

GET MORE INFORMATION





