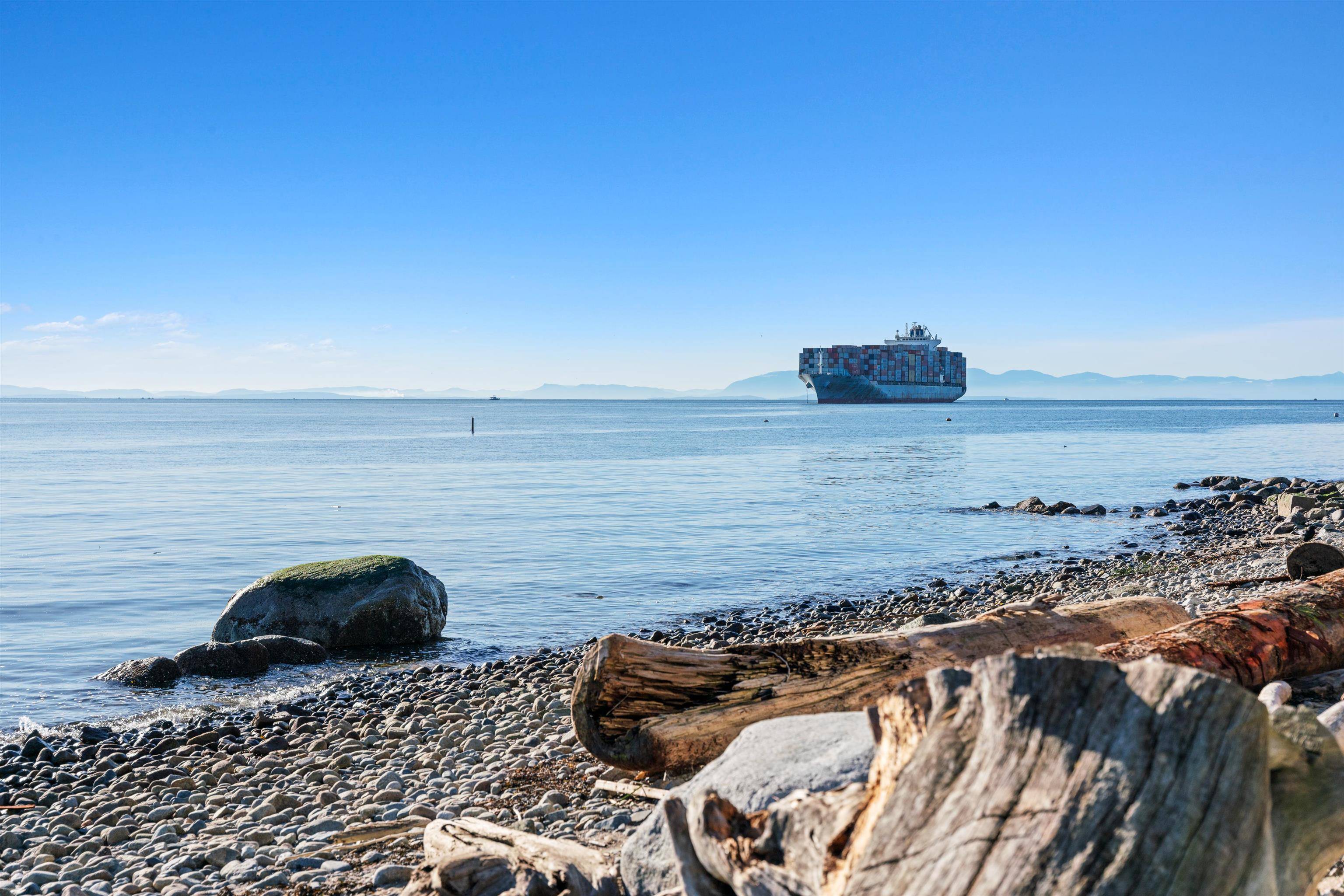4215 Evergreen AVE West Vancouver, BC V7V 1H2
OPEN HOUSE
Wed Apr 09, 11:00am - 12:30pm
UPDATED:
Key Details
Property Type Single Family Home
Sub Type Single Family Residence
Listing Status Active
Purchase Type For Sale
Square Footage 6,199 sqft
Price per Sqft $798
MLS Listing ID R2954766
Bedrooms 7
Full Baths 5
HOA Y/N No
Year Built 2003
Lot Size 0.260 Acres
Property Sub-Type Single Family Residence
Property Description
Location
Province BC
Community Cypress
Area West Vancouver
Zoning RS4
Direction South
Rooms
Kitchen 2
Interior
Interior Features Storage, Pantry, Vaulted Ceiling(s)
Heating Hot Water, Natural Gas, Radiant
Flooring Hardwood
Fireplaces Number 2
Fireplaces Type Gas
Exterior
Exterior Feature Garden, Balcony
Garage Spaces 3.0
Garage Description 3
Fence Fenced
Pool Outdoor Pool
Community Features Shopping Nearby
Utilities Available Electricity Connected, Natural Gas Connected, Water Connected
View Y/N Yes
View Peekaboo Ocean from upper flr
Roof Type Metal
Porch Patio, Deck, Sundeck
Garage Yes
Building
Lot Description Central Location, Near Golf Course, Marina Nearby, Recreation Nearby, Ski Hill Nearby
Story 3
Foundation Concrete Perimeter
Sewer Public Sewer
Water Public
Others
Ownership Freehold NonStrata





