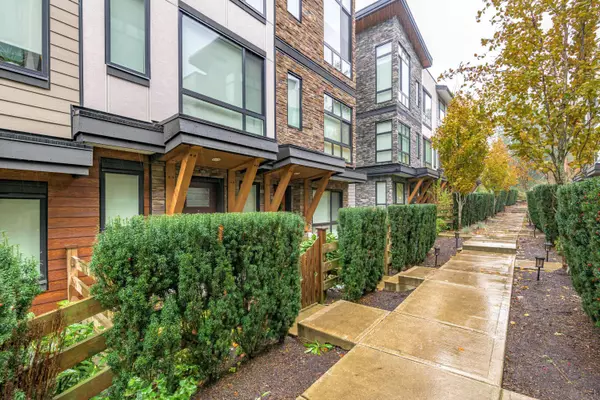For more information regarding the value of a property, please contact us for a free consultation.
16488 64 AVE #96 Surrey, BC V3S 6X6
Want to know what your home might be worth? Contact us for a FREE valuation!

Our team is ready to help you sell your home for the highest possible price ASAP
Key Details
Sold Price $718,000
Property Type Townhouse
Sub Type Townhouse
Listing Status Sold
Purchase Type For Sale
Square Footage 1,266 sqft
Price per Sqft $567
Subdivision Cloverdale Bc
MLS Listing ID R2746323
Sold Date 01/24/23
Style 3 Storey
Bedrooms 2
Full Baths 2
Half Baths 1
Maintenance Fees $209
Abv Grd Liv Area 532
Total Fin. Sqft 1266
Year Built 2016
Annual Tax Amount $2,690
Tax Year 2022
Property Description
Welcome to HARVEST at BOSE FARMS -- built by the award winning Platinum Group of Companies! This immaculate 2 bed/3bath townhome features an open floor plan, with 9' ceilings & oversized windows to allow plenty of natural light. Gourmet Kitchen with oversized quartz island, S/S appliances with gas cook top & built-in oven. Beautiful tile feature wall, showcases a cozy fireplace in the living room, with access to a spacious balcony. Two bedrooms upstairs including the spacious primary bedroom with an en-suite. Lower level can be set up as an office/den, with a powder room nearby. Attached garage as well as one parking spot in the driveway. Steps from Bose Forest Park, Cloverdale Athletic Park, AJ McLellan & Northview Golf & Country Club. Minutes to hwy and shopping. Low strata fees.
Location
Province BC
Community Cloverdale Bc
Area Cloverdale
Building/Complex Name HARVEST AT BOSE FARM
Zoning MF
Rooms
Basement None
Kitchen 1
Separate Den/Office N
Interior
Interior Features ClthWsh/Dryr/Frdg/Stve/DW, Microwave
Heating Baseboard, Electric
Fireplaces Number 1
Fireplaces Type Electric
Heat Source Baseboard, Electric
Exterior
Exterior Feature Balcony(s)
Parking Features Garage; Single
Garage Spaces 1.0
Amenities Available Club House, In Suite Laundry, Playground
View Y/N No
Roof Type Asphalt
Total Parking Spaces 2
Building
Story 3
Sewer City/Municipal
Water City/Municipal
Locker No
Unit Floor 96
Structure Type Frame - Wood
Others
Restrictions Pets Allowed w/Rest.,Rentals Allwd w/Restrctns
Tax ID 030-068-070
Ownership Freehold Strata
Energy Description Baseboard,Electric
Pets Allowed 2
Read Less

Bought with Sutton Group-Alliance R.E.S.




