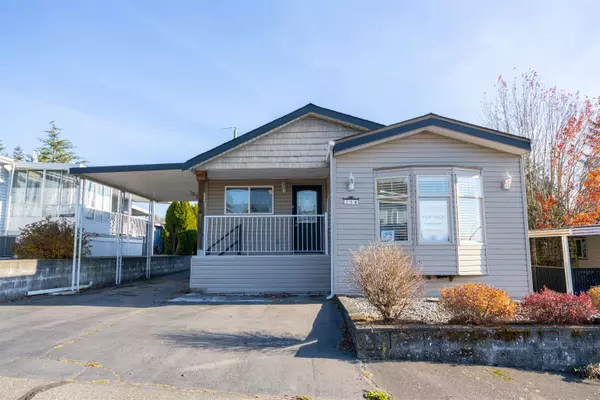For more information regarding the value of a property, please contact us for a free consultation.
27111 0 AVE #258 Langley, BC V4W 2T2
Want to know what your home might be worth? Contact us for a FREE valuation!

Our team is ready to help you sell your home for the highest possible price ASAP
Key Details
Sold Price $360,000
Property Type Manufactured Home
Sub Type Manufactured
Listing Status Sold
Purchase Type For Sale
Square Footage 1,452 sqft
Price per Sqft $247
Subdivision Aldergrove Langley
MLS Listing ID R2738106
Sold Date 11/24/22
Style Manufactured/Mobile
Bedrooms 3
Full Baths 2
PAD Fee $350
Abv Grd Liv Area 1,452
Total Fin. Sqft 1452
Year Built 1985
Annual Tax Amount $1,506
Tax Year 2021
Property Description
Welcome to Pioneer Park!! 3 Bedroom and 2 Bathroom Single wide with Addition manufactured home that is in move in ready condition with updates and stunning views! Fully drywalled and spacious home featuring 1,469 Sq Ft with a foyer upon entering, open dining space, kitchen with vaulted ceiling and 2 skylights overlooking the living room with gas fireplace. Master Bedroom with full ensuite bathroom, 2nd bedroom ideal for guests, and 3rd bedroom at the back of the home with access to the private backyard. Updates including: AC, new wide plank flooring, kitchen countertops, backsplash, main bathroom, windows, roof (2015), furnace, HWT (2016), paint, & composite deck. 55 + age restricted complex, no rentals and 2 small pets allowed. Low pad rental of $350 monthly. Parking for 4 cars outside.
Location
Province BC
Community Aldergrove Langley
Area Langley
Building/Complex Name Pioneer Park
Zoning MHP
Rooms
Other Rooms Bedroom
Basement None
Kitchen 1
Separate Den/Office N
Interior
Heating Baseboard
Fireplaces Number 1
Fireplaces Type Natural Gas
Heat Source Baseboard
Exterior
Exterior Feature Patio(s)
Parking Features Carport; Single
Garage Spaces 1.0
Amenities Available Club House, Garden, In Suite Laundry, Recreation Center, Workshop Detached
View Y/N Yes
View Valley to USA
Roof Type Asphalt
Total Parking Spaces 4
Building
Story 1
Sewer Septic
Water Well - Drilled
Unit Floor 258
Structure Type Manufactured/Mobile
Others
Senior Community 55+
Restrictions Age Restrictions,Pets Allowed w/Rest.,Rentals Not Allowed
Age Restriction 55+
Tax ID 300-003-339
Ownership Shares in Co-operative
Energy Description Baseboard
Pets Allowed 2
Read Less

Bought with RE/MAX City Realty




