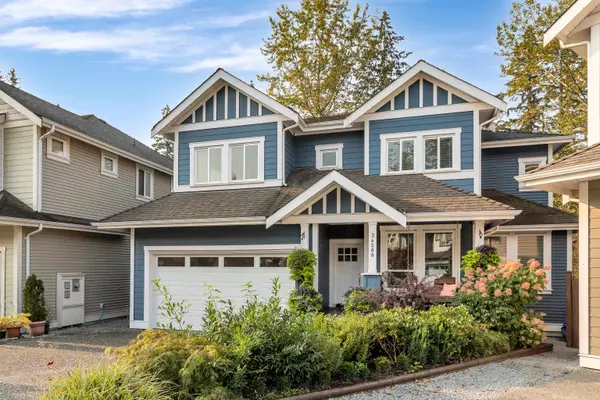For more information regarding the value of a property, please contact us for a free consultation.
24280 104A AVE Maple Ridge, BC V2W 0G7
Want to know what your home might be worth? Contact us for a FREE valuation!

Our team is ready to help you sell your home for the highest possible price ASAP
Key Details
Sold Price $1,545,000
Property Type Single Family Home
Sub Type House/Single Family
Listing Status Sold
Purchase Type For Sale
Square Footage 3,910 sqft
Price per Sqft $395
Subdivision Albion
MLS Listing ID R2766152
Sold Date 04/26/23
Style 2 Storey w/Bsmt.
Bedrooms 5
Full Baths 3
Half Baths 1
Abv Grd Liv Area 1,242
Total Fin. Sqft 3910
Year Built 2015
Annual Tax Amount $6,091
Tax Year 2022
Lot Size 5,032 Sqft
Acres 0.12
Property Description
Beautiful GREENBELT home in Spencer''s Green in a CUL-DE-SAC! This home features 4 SPACIOUS bedrooms upstairs + den and a FULL basement with a 5th bedroom & separate entry. Master bedroom features a large soaker tub, HEATED FLOORS, a huge walk in-closet and vaulted ceilings! The kitchen has a gas range, tons of cabinet storage, quartz counter tops and SS appliances! The basement is fully finished with SOUNDPROOF insulation, wet-bar and roughed in for washer/dryer making it EASY to SUITE. The backyard is an entertainer''s DREAM; well thought-out with artificial turf on one side, and a 12'' x 24'' above ground pool w/ gas heater and wrap around cedar deck! Steps away from Elementary and Highschool. A short walk from Albion Community Center and parks.
Location
Province BC
Community Albion
Area Maple Ridge
Building/Complex Name Spencer's Green
Zoning R-1
Rooms
Other Rooms Walk-In Closet
Basement Full, Fully Finished, Separate Entry
Kitchen 1
Separate Den/Office Y
Interior
Interior Features Air Conditioning, ClthWsh/Dryr/Frdg/Stve/DW, Pantry, Vacuum - Built In
Heating Forced Air, Natural Gas
Fireplaces Number 1
Fireplaces Type Natural Gas
Heat Source Forced Air, Natural Gas
Exterior
Exterior Feature Fenced Yard, Patio(s) & Deck(s)
Parking Features Garage; Double
Garage Spaces 2.0
Amenities Available Pool; Outdoor
Roof Type Asphalt
Total Parking Spaces 4
Building
Story 3
Sewer City/Municipal
Water City/Municipal
Structure Type Frame - Wood
Others
Tax ID 028-687-329
Ownership Freehold NonStrata
Energy Description Forced Air,Natural Gas
Read Less

Bought with Royal LePage West Real Estate Services




