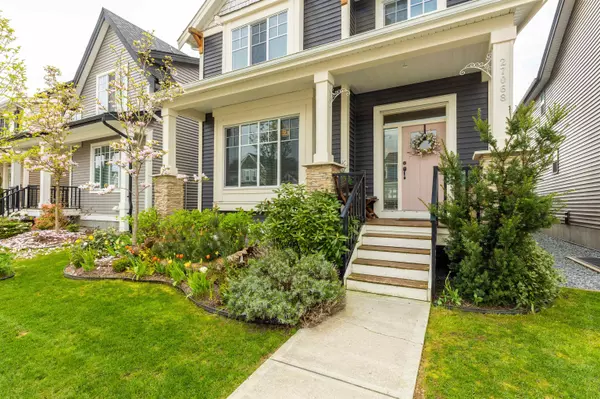For more information regarding the value of a property, please contact us for a free consultation.
27068 35B AVE Langley, BC V4W 0C3
Want to know what your home might be worth? Contact us for a FREE valuation!

Our team is ready to help you sell your home for the highest possible price ASAP
Key Details
Sold Price $1,430,000
Property Type Single Family Home
Sub Type House/Single Family
Listing Status Sold
Purchase Type For Sale
Square Footage 3,050 sqft
Price per Sqft $468
Subdivision Aldergrove Langley
MLS Listing ID R2776199
Sold Date 05/16/23
Style 2 Storey w/Bsmt.
Bedrooms 6
Full Baths 3
Half Baths 1
Abv Grd Liv Area 995
Total Fin. Sqft 3050
Year Built 2017
Annual Tax Amount $5,565
Tax Year 2022
Lot Size 3,213 Sqft
Acres 0.07
Property Description
Welcome to the Meadows. The premiere single-family home development in Aldergrove. This SOUTH FACING, jaw-dropping, quality-built home is the PERFECT family haven. The main floor offers an open living area with a STUNNING oversized white shaker kitchen, an abundance of windows, and a flex room perfect for an office or playroom. You'll also find the all-too-rare mudroom and laundry on the main. Upstairs are 4 generously sized bedrooms including the dreamy primary with ensuite and walk-in closet. After a long day, retire to the basement rec room & put on your favorite movie all while collecting rent from your legal, 2-bed mortgage helper. Upgrades include: AC, TREX composite deck, upgraded appliance package & so much more. OPEN HOUSE MAY 13 (SAT) 1-3 PM.
Location
Province BC
Community Aldergrove Langley
Area Langley
Building/Complex Name THE MEADOWS
Zoning R-CLA
Rooms
Other Rooms Walk-In Closet
Basement Fully Finished, Separate Entry
Kitchen 2
Separate Den/Office Y
Interior
Interior Features Air Conditioning, ClthWsh/Dryr/Frdg/Stve/DW, Drapes/Window Coverings, Garage Door Opener
Heating Electric, Forced Air
Fireplaces Number 1
Fireplaces Type Electric
Heat Source Electric, Forced Air
Exterior
Exterior Feature Fenced Yard, Patio(s)
Parking Features DetachedGrge/Carport, RV Parking Avail.
Garage Spaces 2.0
Roof Type Asphalt
Lot Frontage 9.8
Total Parking Spaces 3
Building
Story 3
Sewer City/Municipal
Water City/Municipal
Structure Type Frame - Wood
Others
Tax ID 029-822-556
Ownership Freehold NonStrata
Energy Description Electric,Forced Air
Read Less

Bought with Royal LePage - Wolstencroft




