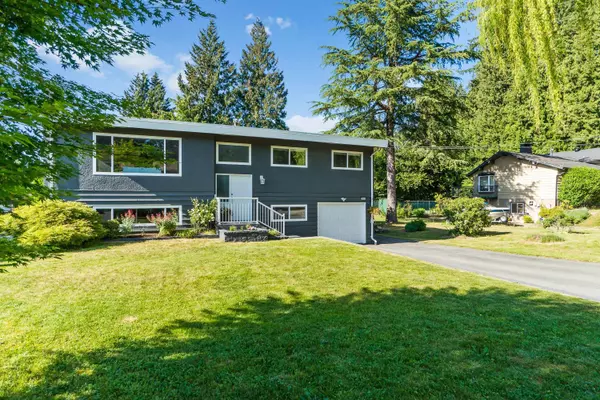For more information regarding the value of a property, please contact us for a free consultation.
20629 TYNER AVE Maple Ridge, BC V2X 3V8
Want to know what your home might be worth? Contact us for a FREE valuation!

Our team is ready to help you sell your home for the highest possible price ASAP
Key Details
Sold Price $1,285,000
Property Type Single Family Home
Sub Type House/Single Family
Listing Status Sold
Purchase Type For Sale
Square Footage 2,246 sqft
Price per Sqft $572
Subdivision Northwest Maple Ridge
MLS Listing ID R2786625
Sold Date 07/03/23
Style Split Entry
Bedrooms 5
Full Baths 2
Abv Grd Liv Area 1,288
Total Fin. Sqft 2246
Year Built 1969
Annual Tax Amount $5,137
Tax Year 2022
Lot Size 9,295 Sqft
Acres 0.21
Property Description
Beautifully updated, meticulously maintained & spacious 5-bed plus flex room, 2-bath home on a 9,200 sq ft lot on a quiet cul-de-sac in West Maple Ridge. With 3 beds on main & 3 bedroom/flex rooms below (currently rec room, office & gym), there are multiple living configuration options, as well as the potential to create a 1- or 2-bedroom suite with ease. Modern updates throughout; open-plan kitchen with breakfast bar; top-of-the-line cabinetry & appliances; central AC; in-floor heating in kitchen & main bath; murphy bed on lower floor; 289 sq ft entertainment deck with retractable awning; large fenced back yard with mature trees for privacy; parking galore (incl. RV); on septic but can tie into city sewer; walking distance to schools of all levels & parks and minutes from highway access.
Location
Province BC
Community Northwest Maple Ridge
Area Maple Ridge
Zoning RS-3
Rooms
Other Rooms Bedroom
Basement Crawl
Kitchen 1
Separate Den/Office N
Interior
Interior Features ClthWsh/Dryr/Frdg/Stve/DW
Heating Forced Air, Natural Gas
Fireplaces Number 2
Fireplaces Type Natural Gas
Heat Source Forced Air, Natural Gas
Exterior
Exterior Feature Fenced Yard, Patio(s) & Deck(s)
Parking Features Add. Parking Avail., Carport; Single, RV Parking Avail.
Garage Spaces 1.0
View Y/N No
Roof Type Asphalt
Lot Frontage 65.0
Lot Depth 143.0
Total Parking Spaces 6
Building
Story 2
Sewer Septic
Water City/Municipal
Structure Type Frame - Wood
Others
Tax ID 010-326-278
Ownership Freehold NonStrata
Energy Description Forced Air,Natural Gas
Read Less

Bought with Woodhouse Realty




