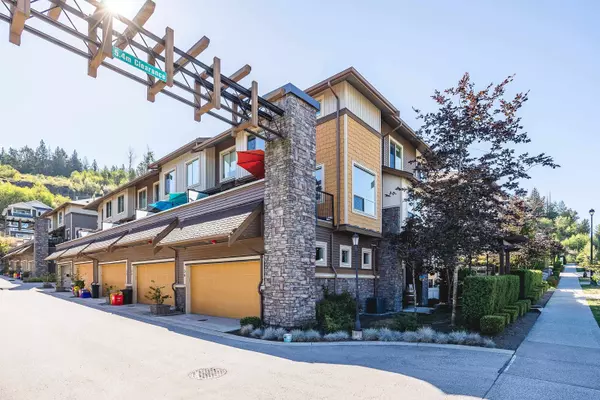For more information regarding the value of a property, please contact us for a free consultation.
10550 248 ST #34 Maple Ridge, BC V2W 0H9
Want to know what your home might be worth? Contact us for a FREE valuation!

Our team is ready to help you sell your home for the highest possible price ASAP
Key Details
Sold Price $1,075,000
Property Type Townhouse
Sub Type Townhouse
Listing Status Sold
Purchase Type For Sale
Square Footage 1,952 sqft
Price per Sqft $550
Subdivision Thornhill Mr
MLS Listing ID R2804848
Sold Date 08/13/23
Style 3 Storey,End Unit
Bedrooms 3
Full Baths 3
Half Baths 1
Maintenance Fees $401
Abv Grd Liv Area 736
Total Fin. Sqft 1952
Year Built 2015
Annual Tax Amount $3,759
Tax Year 2022
Property Description
THE TERRACES FINEST! Let''s begin with location: Spacious end unit w/main entrance off the street for your detached home feel. Next, fabulous views from inside unit & main deck which is unobstructed! Double garage that is an absolute delight w/ custom epoxy flooring, additional storage, wall mounted cabinets.. absolutely over the top for the pickiest of man cave buyers. Inside is a place to call home, fabulous 3 bed 4 bath/ den floor plan all the bells and whistles w/extra wall units, built in wet bar, built in speakers, motion sensored lights, electric Fireplace & A/C! Like to Entertain? Kitchen w/island, SS high end appliances inc/Gas Range will not disappoint, french doors to huge sundeck w/gas line. Huge fenced backyard also w/ Gas DO NOT MISS!
Location
Province BC
Community Thornhill Mr
Area Maple Ridge
Building/Complex Name THE TERRACES
Zoning RM1
Rooms
Other Rooms Bedroom
Basement Fully Finished
Kitchen 1
Separate Den/Office Y
Interior
Interior Features Air Conditioning, ClthWsh/Dryr/Frdg/Stve/DW, Drapes/Window Coverings, Garage Door Opener, Security System, Smoke Alarm, Vacuum - Built In, Windows - Storm
Heating Electric, Forced Air, Natural Gas
Fireplaces Number 1
Fireplaces Type Electric
Heat Source Electric, Forced Air, Natural Gas
Exterior
Exterior Feature Balcny(s) Patio(s) Dck(s), Fenced Yard
Parking Features Garage; Double, Other, Visitor Parking
Garage Spaces 2.0
Amenities Available Air Cond./Central, In Suite Laundry, Playground, Storage
View Y/N Yes
View MOUNTAINS
Roof Type Asphalt
Total Parking Spaces 2
Building
Story 3
Sewer City/Municipal
Water City/Municipal
Locker No
Unit Floor 34
Structure Type Frame - Wood
Others
Restrictions Pets Allowed w/Rest.
Tax ID 029-798-566
Ownership Freehold Strata
Energy Description Electric,Forced Air,Natural Gas
Pets Allowed 2
Read Less

Bought with Keller Williams Elite Realty




