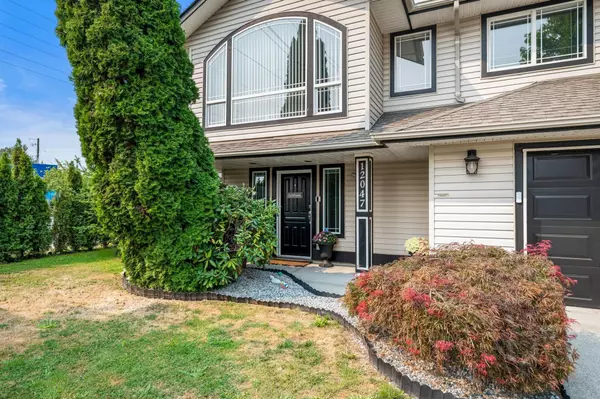For more information regarding the value of a property, please contact us for a free consultation.
12047 201B ST Maple Ridge, BC V2X 3M3
Want to know what your home might be worth? Contact us for a FREE valuation!

Our team is ready to help you sell your home for the highest possible price ASAP
Key Details
Sold Price $1,212,000
Property Type Single Family Home
Sub Type House/Single Family
Listing Status Sold
Purchase Type For Sale
Square Footage 2,647 sqft
Price per Sqft $457
Subdivision Northwest Maple Ridge
MLS Listing ID R2808939
Sold Date 09/16/23
Style 2 Storey
Bedrooms 3
Full Baths 3
Abv Grd Liv Area 1,483
Total Fin. Sqft 2647
Year Built 1998
Annual Tax Amount $5,904
Tax Year 2022
Lot Size 6,770 Sqft
Acres 0.16
Property Description
SPOTLESSLY CLEAN | METICULOUSLY MAINTAINED! Location! Western Edge of Maple Ridge. Functional Basement Entry Floor Plan. Lrg brightly lit Living Room & Formal Dining. Large Kitchen w/Center Island, Breakfast Nook & Open To Cozy Family Room. Lovely SunRoom off Kitchen. 3 Bdrms up, Primary enjoys Generous Space, Lrg Closet & Ensuite. Daylight lower level Completely Renovated ft: Full bath, New Carpets, Professional Dog Wash Station. Very Easy to Suite and/or already set up for the Perfect Hobby Cave w/ Sliding Barn Door Access to Spotless Garage. Entertainer''s Dream Backyard, Beautifully landscaped, mature hedge, decorative retaining wall, above ground new pool & cozy patio space. Bring the RV/Boat plenty of driveway space & side access for Utility Trailer. Stay cool with A/C!
Location
Province BC
Community Northwest Maple Ridge
Area Maple Ridge
Building/Complex Name GOLDEN RIDGE ESTATES
Zoning RS-1B
Rooms
Other Rooms Walk-In Closet
Basement Fully Finished
Kitchen 1
Separate Den/Office N
Interior
Interior Features ClthWsh/Dryr/Frdg/Stve/DW
Heating Natural Gas
Fireplaces Number 2
Fireplaces Type Natural Gas
Heat Source Natural Gas
Exterior
Exterior Feature Fenced Yard, Patio(s) & Deck(s), Sundeck(s)
Parking Features Garage; Double, RV Parking Avail.
Garage Spaces 2.0
Amenities Available Air Cond./Central
Roof Type Asphalt
Lot Frontage 60.28
Lot Depth 112.3
Total Parking Spaces 6
Building
Story 2
Sewer City/Municipal
Water City/Municipal
Structure Type Frame - Wood
Others
Tax ID 023-376-571
Ownership Freehold NonStrata
Energy Description Natural Gas
Read Less

Bought with Royal LePage - Wolstencroft




