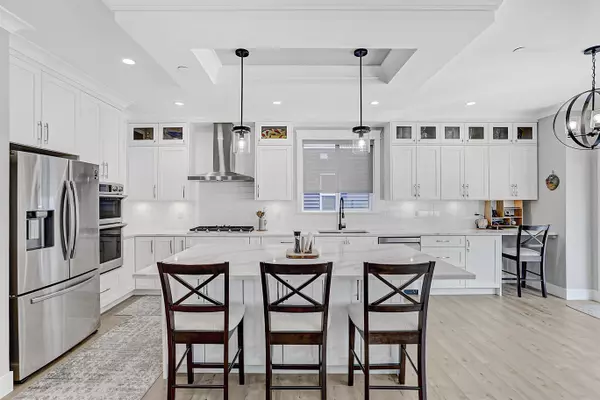For more information regarding the value of a property, please contact us for a free consultation.
24850 106 AVE #5 Maple Ridge, BC V2W 0K4
Want to know what your home might be worth? Contact us for a FREE valuation!

Our team is ready to help you sell your home for the highest possible price ASAP
Key Details
Sold Price $1,650,000
Property Type Single Family Home
Sub Type House/Single Family
Listing Status Sold
Purchase Type For Sale
Square Footage 3,490 sqft
Price per Sqft $472
Subdivision Thornhill Mr
MLS Listing ID R2848304
Sold Date 02/23/24
Style 2 Storey w/Bsmt.
Bedrooms 4
Full Baths 3
Half Baths 1
Maintenance Fees $98
Abv Grd Liv Area 1,418
Total Fin. Sqft 3490
Year Built 2021
Annual Tax Amount $6,655
Tax Year 2023
Lot Size 5,540 Sqft
Acres 0.13
Property Description
Enjoy the comforts of this detached 4 bed, 3.5 bath, like-new home, complete with NO GST and a 180° panoramic view of the city from every level! The open-concept main floor is designed for entertaining, a front deck w/ stunning westward views & a walk-out private backyard on lush greenbelt. The kitchen is a chef''s delight, w/ a large island, s/s appliances, gas range, wall oven & HUGE 8'x4' pantry. Upstairs, the primary room is a perfect adult sanctuary w/ sitting area, W/I closet, ensuite & private deck to enjoy the view. Seamlessly combine convenience & space, tons of storage, double garage & ready for a 1-bed suite w/ separate entrance. Plus, benefit from the convenient bare-land strata, ensuring hassle-free upkeep of the laneway and garbage services. OPEN HOUSE SATURDAY MARCH 9TH 2-4pm
Location
Province BC
Community Thornhill Mr
Area Maple Ridge
Building/Complex Name Terraces View
Zoning R-1
Rooms
Other Rooms Primary Bedroom
Basement Fully Finished
Kitchen 1
Separate Den/Office N
Interior
Heating Forced Air, Natural Gas
Fireplaces Number 1
Fireplaces Type Natural Gas
Heat Source Forced Air, Natural Gas
Exterior
Exterior Feature Balcny(s) Patio(s) Dck(s), Fenced Yard
Parking Features Add. Parking Avail., Garage; Double
Garage Spaces 2.0
Amenities Available None
View Y/N Yes
View City Scape, Mountains, Valley
Roof Type Fibreglass
Lot Frontage 42.0
Lot Depth 108.58
Total Parking Spaces 5
Building
Story 3
Water City/Municipal
Unit Floor 5
Structure Type Frame - Wood
Others
Restrictions No Restrictions
Tax ID 030-440-246
Ownership Freehold Strata
Energy Description Forced Air,Natural Gas
Read Less

Bought with RE/MAX LIFESTYLES REALTY




