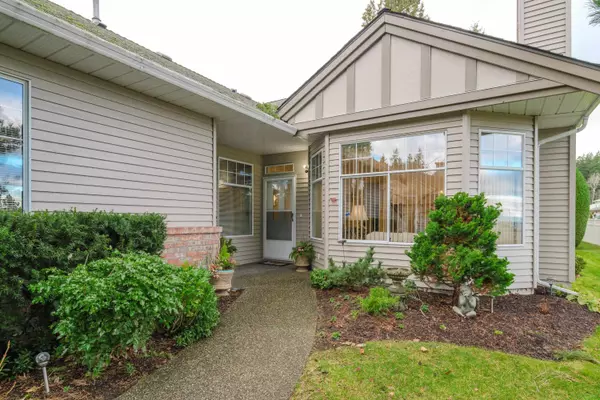For more information regarding the value of a property, please contact us for a free consultation.
2533 152 ST #60 Surrey, BC V4P 1N4
Want to know what your home might be worth? Contact us for a FREE valuation!

Our team is ready to help you sell your home for the highest possible price ASAP
Key Details
Sold Price $1,100,000
Property Type Townhouse
Sub Type Townhouse
Listing Status Sold
Purchase Type For Sale
Square Footage 1,767 sqft
Price per Sqft $622
Subdivision Sunnyside Park Surrey
MLS Listing ID R2950826
Sold Date 12/20/24
Style Rancher/Bungalow
Bedrooms 2
Full Baths 2
Maintenance Fees $505
Abv Grd Liv Area 1,767
Total Fin. Sqft 1767
Rental Info 100
Year Built 1992
Annual Tax Amount $3,969
Tax Year 2024
Property Description
Discover the charm and elegance of Bishop''s Green, an exclusive collection of 120 rancher-style townhomes nestled in the heart of South Surrey. Ideally situated, this highly sought-after community is just steps from transit and the abundant shopping amenities of Peninsula Village.This beautifully maintained home boasts over 1,734 sq. ft. of bright, airy living space, perfectly designed for comfort and ease. The highly coveted Winchester plan features two spacious bedrooms, two bathrooms, and a generous living/dining area complemented by a lovely open kitchen – perfect for entertaining or casual meals. Tucked into a quiet corner of the complex, this unit enjoys a peaceful setting is the perfect place to relax, unwind, and enjoy the next chapter of your life.
Location
Province BC
Community Sunnyside Park Surrey
Area South Surrey White Rock
Building/Complex Name BISHOPS GREEN
Zoning MF
Rooms
Basement None
Kitchen 1
Separate Den/Office N
Interior
Interior Features ClthWsh/Dryr/Frdg/Stve/DW, Drapes/Window Coverings, Fireplace Insert, Garage Door Opener
Heating Hot Water, Radiant
Fireplaces Number 2
Fireplaces Type Gas - Natural
Heat Source Hot Water, Radiant
Exterior
Exterior Feature Patio(s)
Parking Features Garage; Double
Garage Spaces 2.0
Amenities Available Club House, Exercise Centre, Guest Suite, Pool; Outdoor
View Y/N No
Roof Type Asphalt
Total Parking Spaces 2
Building
Story 1
Sewer City/Municipal
Water City/Municipal
Locker No
Unit Floor 60
Structure Type Frame - Wood
Others
Senior Community 55+
Restrictions Age Restrictions,Pets Allowed
Age Restriction 55+
Tax ID 017-391-415
Ownership Freehold Strata
Energy Description Hot Water,Radiant
Pets Allowed 2
Read Less

Bought with Homelife Benchmark Realty Corp.




